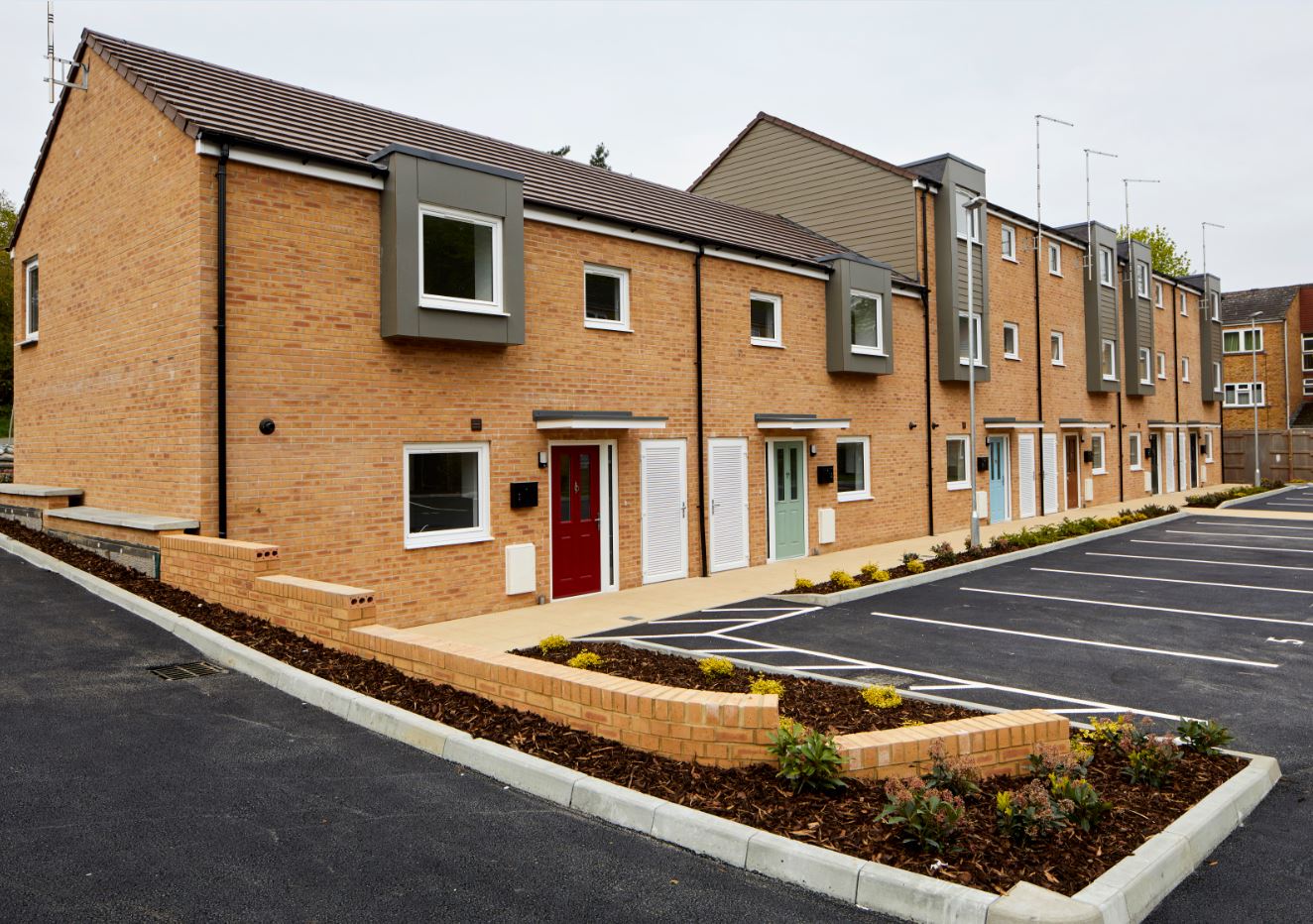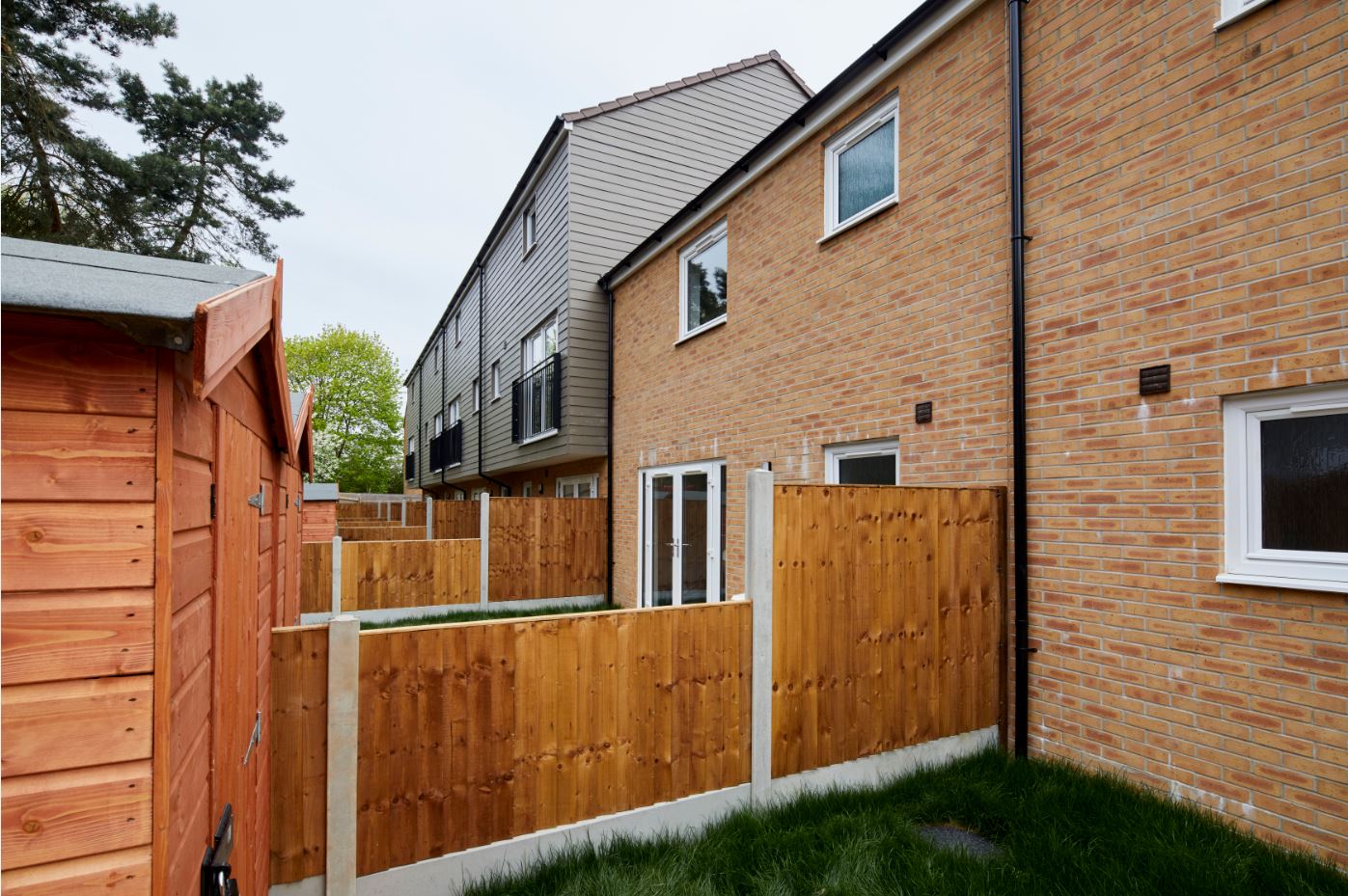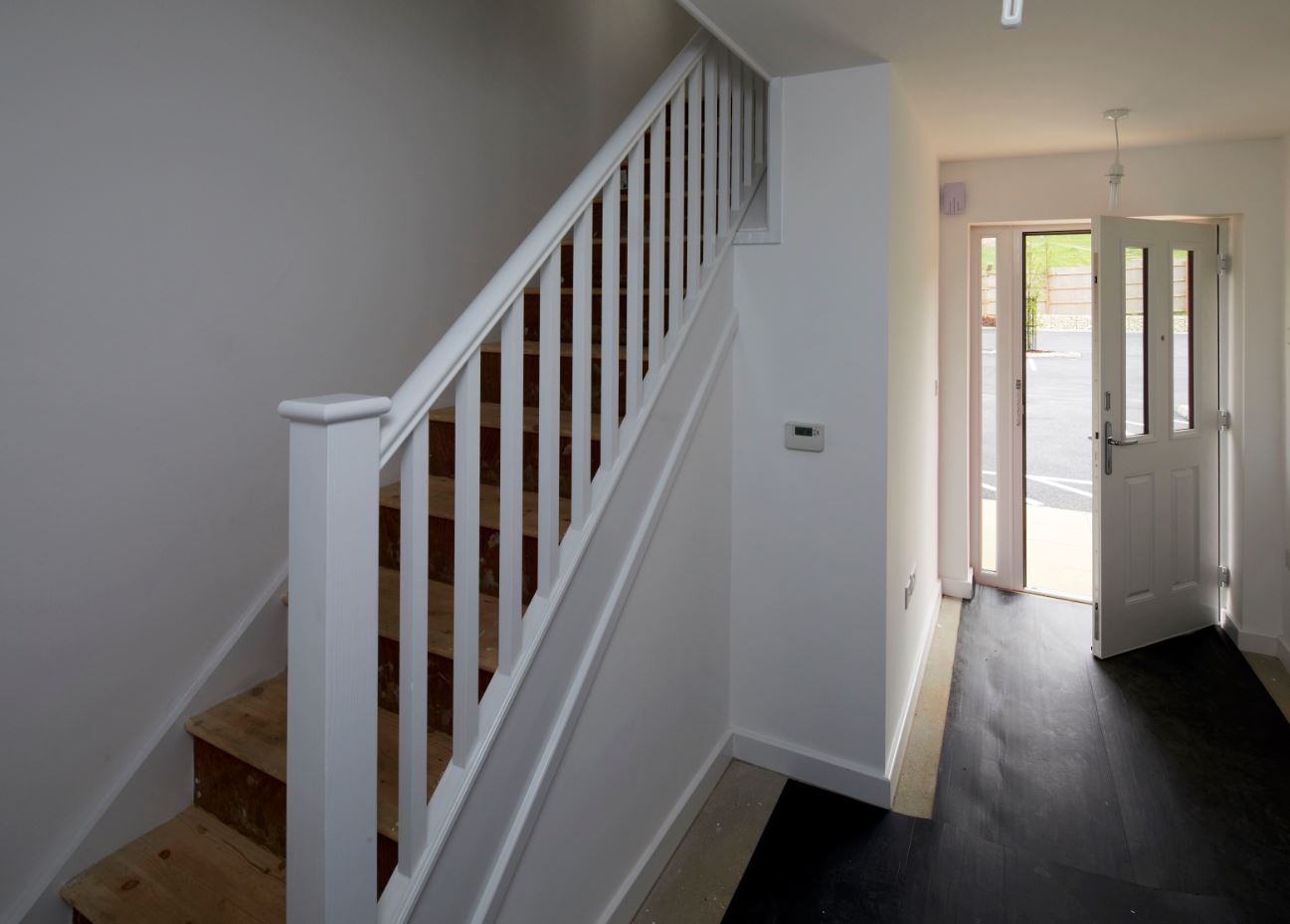×
Wissants
Constructing modern, efficient, quality homes in Harlow
This project incorporated :
- The demolition of an existing 1960’s three storey traditionally constructed block of flats;
- The construction of a new three and two storey terrace to provide 4 x 3 bedroom and 2 x 2 bedroom houses.;
- Soft and hard landscaping including retaining walls, parking bays, patios, paving, planting and grassed areas.
The plot was located within a site comprising of three other occupied blocks of flats which required precise site logistics to accommodate safe pedestrian and vehicular access and movement.
The design met the requirements of statutory planning conditions and building regulations and NHBC Buildmark, CFSH Level 4, Lifetime Homes and Secured by Design standards.
Client
Clarion Housing Group
Consultants
Gary Johns – Architect
CTP – Structural & Civil Engineers
Liz Lake Associates – Landscape Architect
NRG – Environmental Consultants
Contract value
£1.2m
Contract period
40 weeks
Location
Paringdon Road, Harlow CM19




