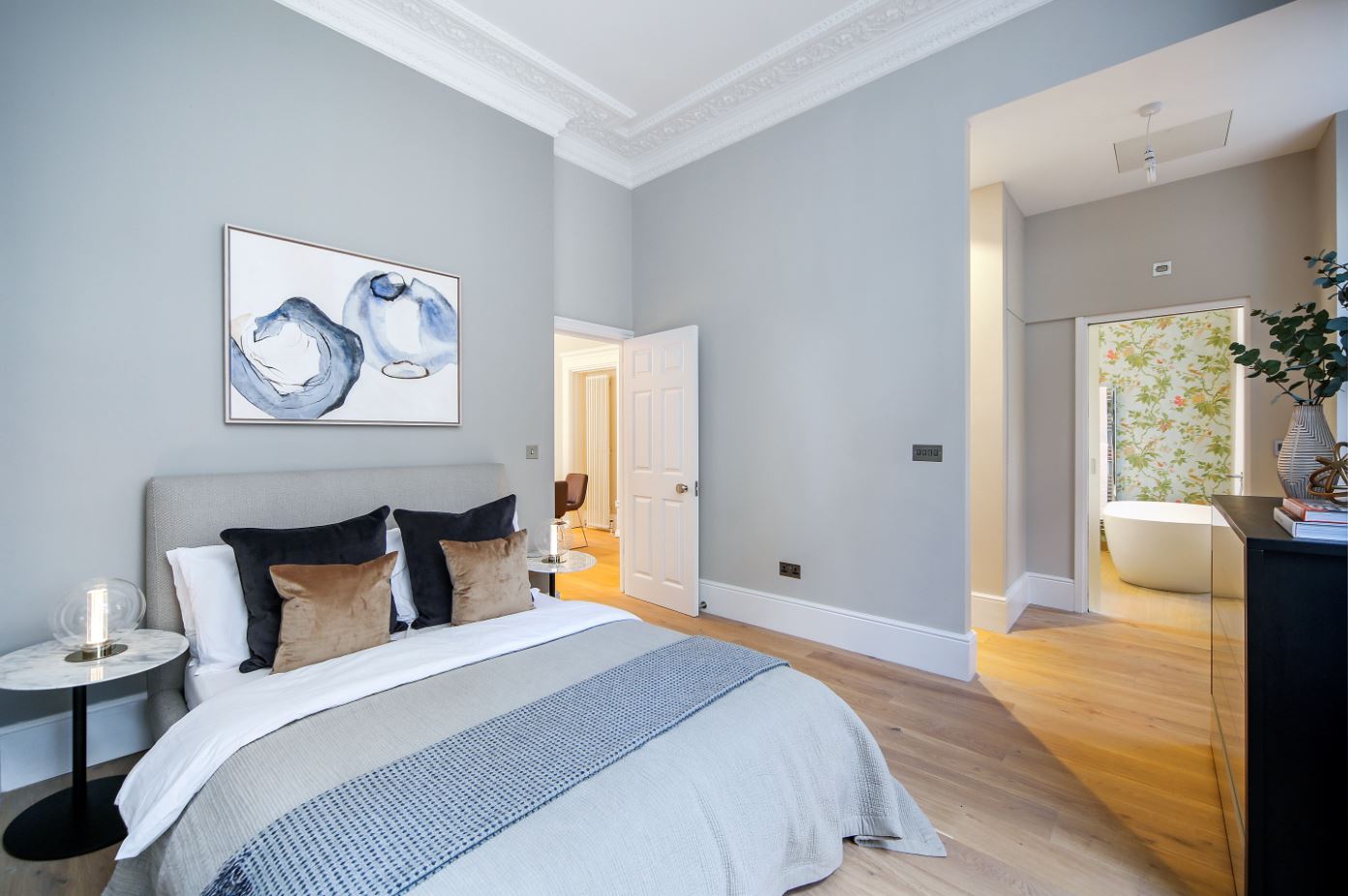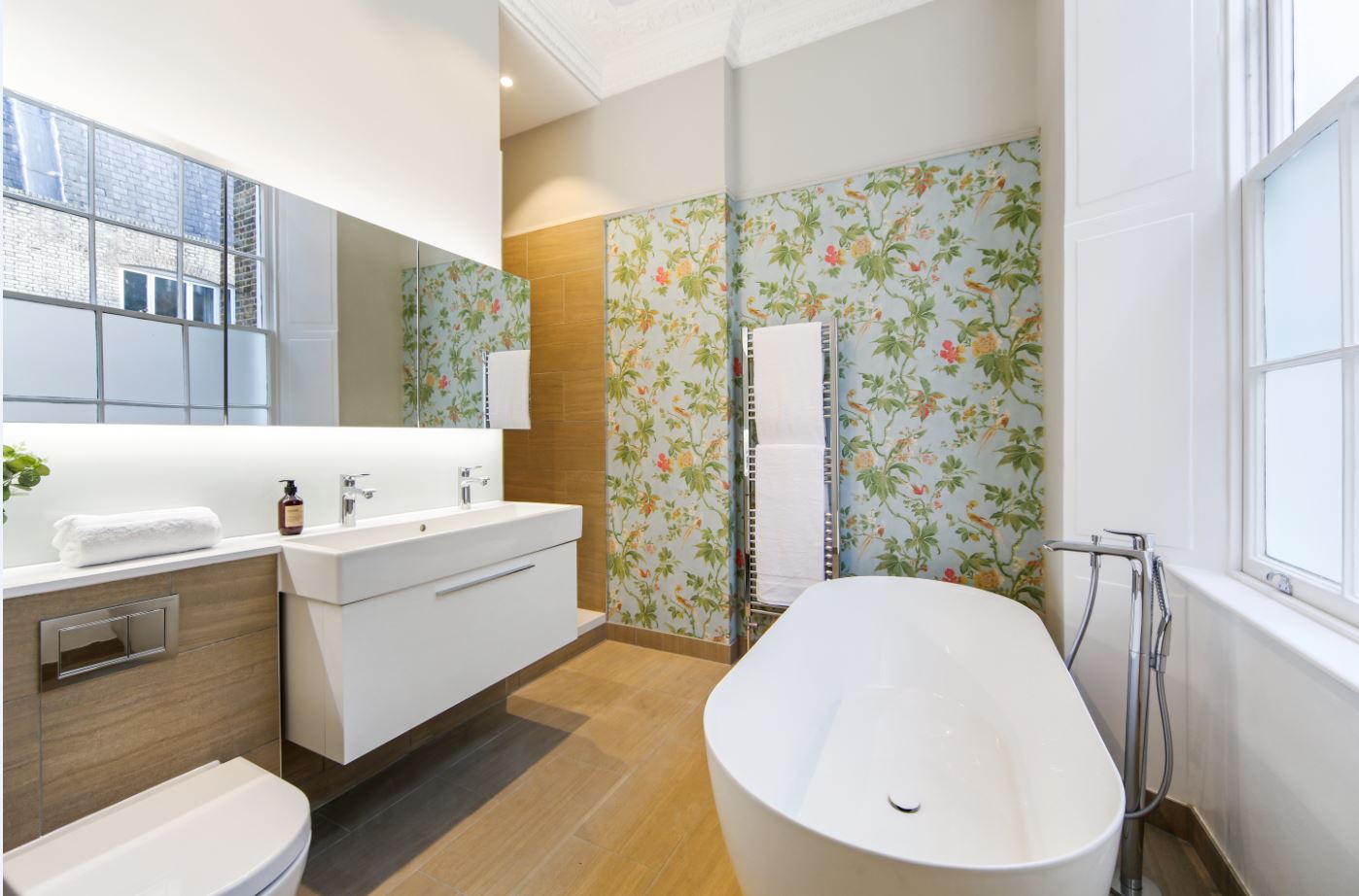York Street
Refurbishment of a 19th century, terraced town house
We were approached by Taylor Clark to undertake the restoration of 20 York Street which is an early 19th century Grade II listed five storey terraced town house in Marylebone.
Taylor Clark had acquired the property to facilitate the relocation of their head office and the project comprised the renovation of the office accommodation at basement and ground floor level and the partial conversion and renovation of one bedroom flats on the three upper floors.
Internal work included minor re-configuration, new MEP services, re-plastering, new bathroom and mini kitchens, new joinery, new floor finishes and complete re-decoration.
Externally, all timber double hung sash windows were replaced along with the wrought iron railings to the first floor balconies. All external areas were re-decorated.
Work had to be sequenced to accommodate incumbent residential tenants and was overseen by ADP Architecture and the Conservation Officer from Westminster City Council.
This proved to be a highly successful project for all concerned with the accommodation restored to very high standards whilst in keeping with the original architectural design. Taylor Clark are now ensconced in their splendid offices and the residential flats are all let due in no small part to the high level of finish and fittings provided.
Client
Taylor Clark
Consultants
ADP Architecture – Consultants
Contract value
£1.6 million
Contract period
26 weeks
Location
20 York Street, London, W1U 6PU




